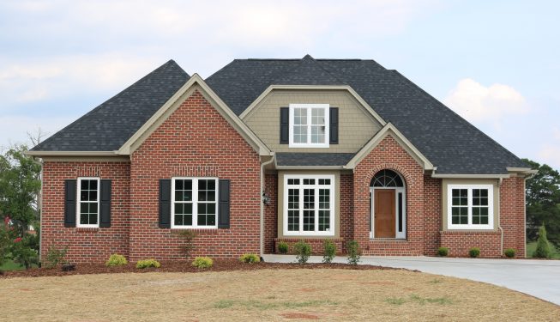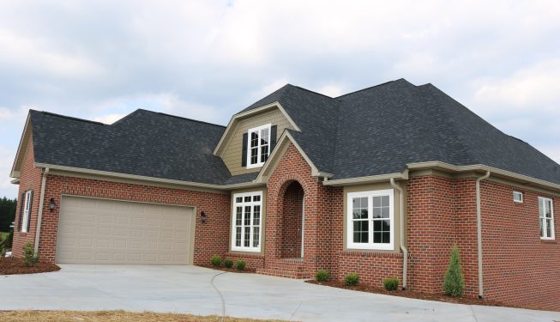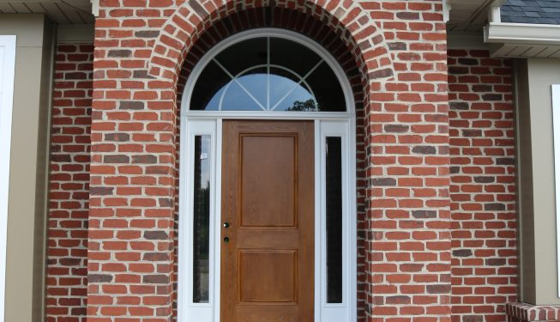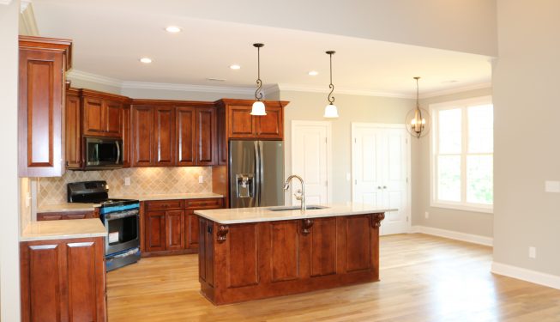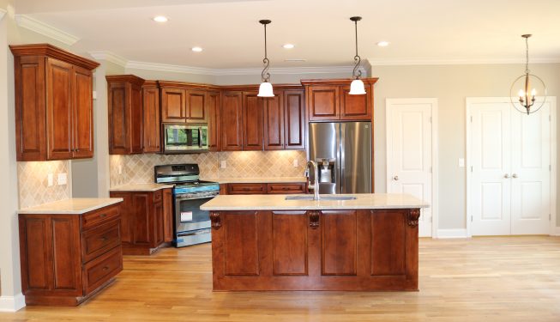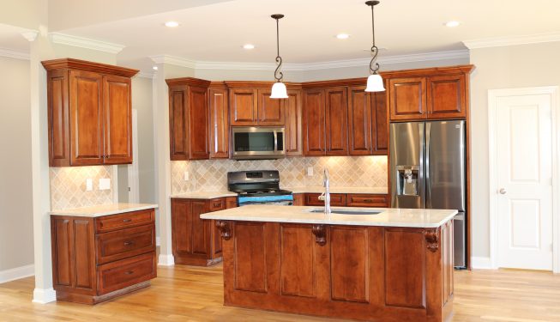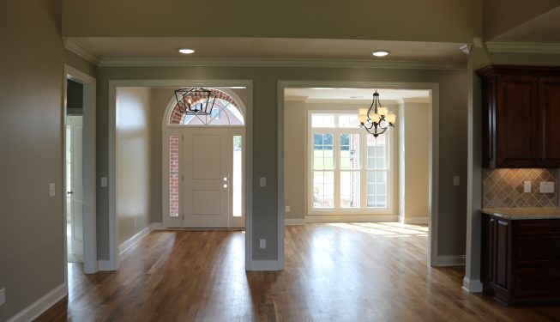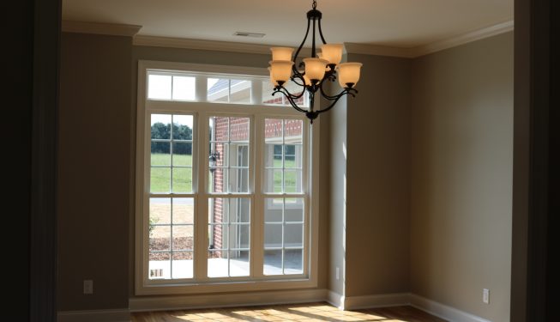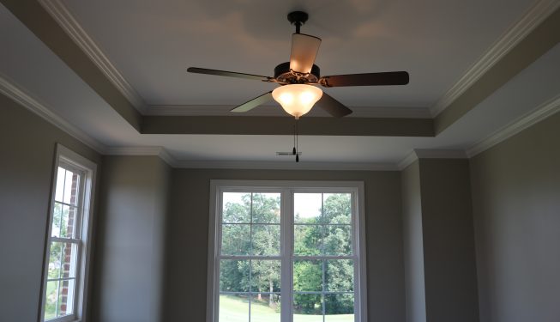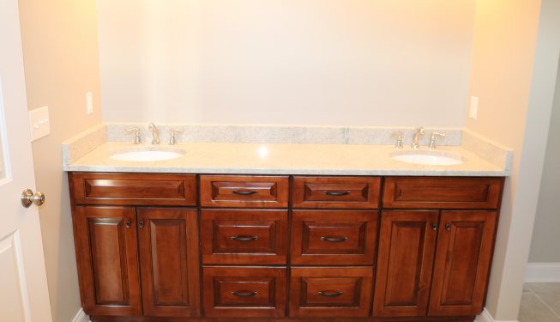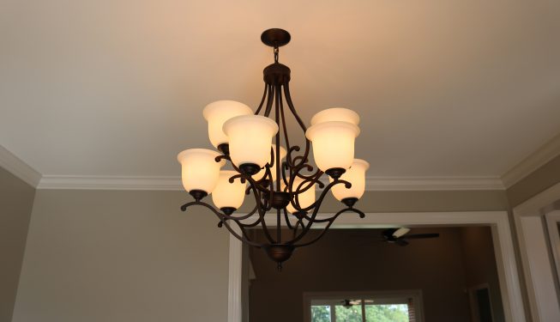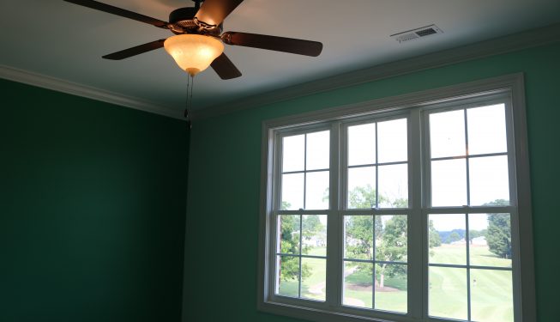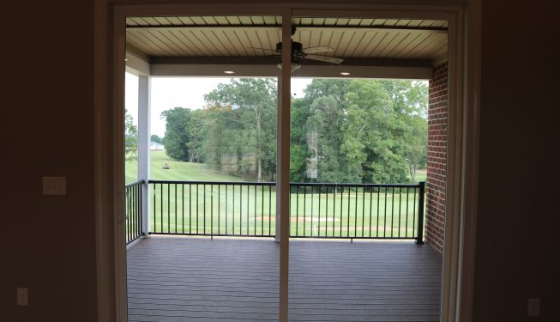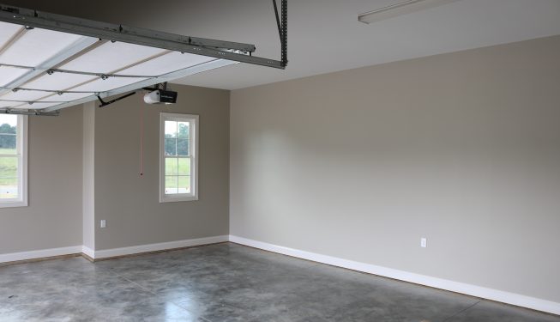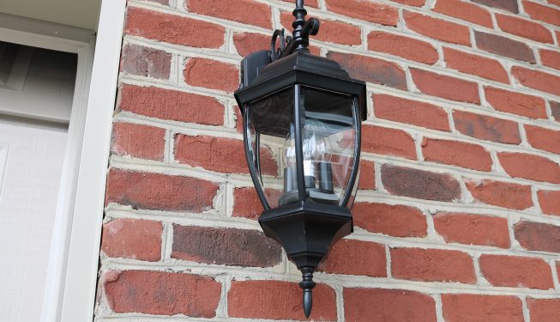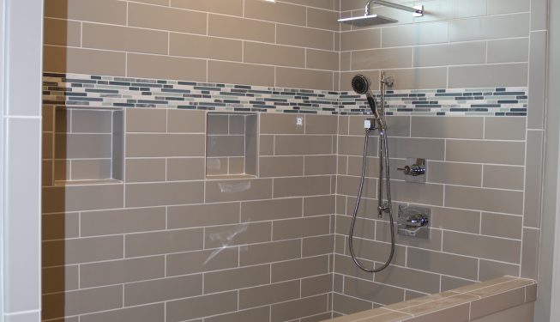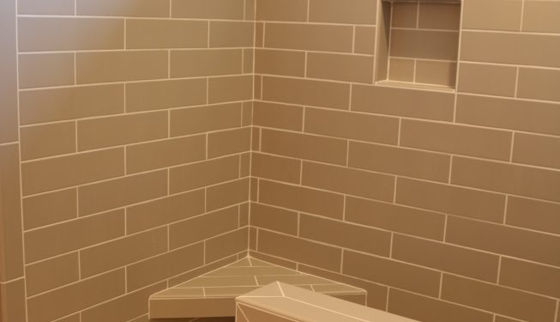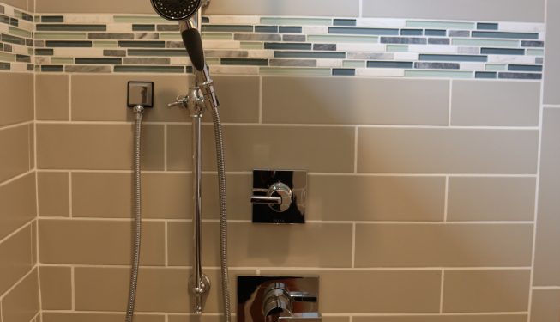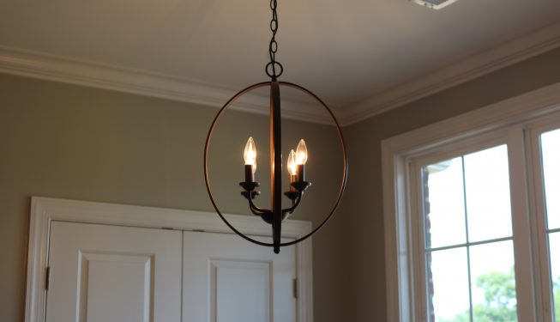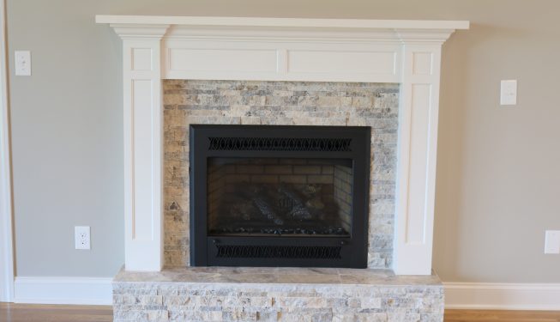The Elinor Park, Shelby, NC
Elinor Park House Plan – This elegant one-story house comes with beautiful stacked stone on its exterior. Classic board-and-batten shutters and plenty of windows for natural light are placed along the façade. The vaulted family room is truly the heart of this home and includes built-in cabinets, radius windows and a large, cozy fireplace. The kitchen is just to the right and has an island and attached breakfast area looking onto the back deck. Three bedrooms are housed on the left wing of the home, one with a private bath and the others sharing a bath off the hallway. Across the home, the master suite welcomes homeowners with a beautiful tray ceiling, vaulted master bath and large walk-in closet. An optional bonus room with a walk-in closet and private bath are on the second floor, ideal for a private guest suite if needed.” Frank Betz Associates DREAM. BUILD. LIVE.

