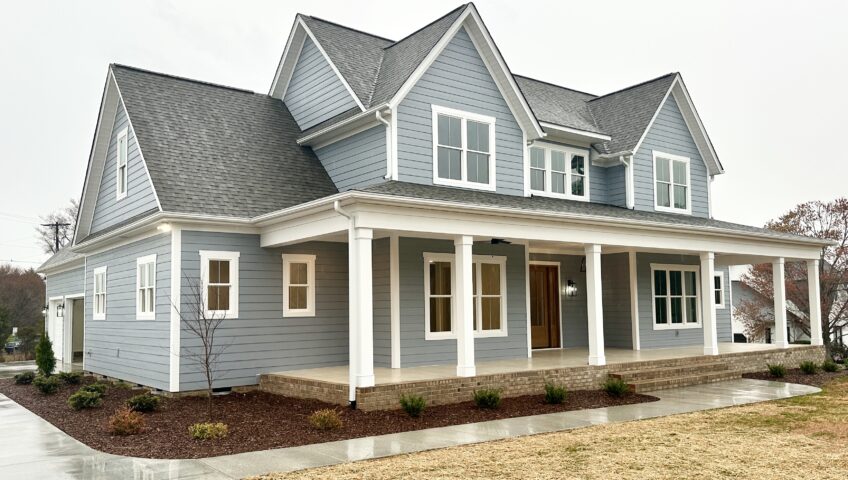Welcome Home Green Family! This modern farmhouse is for FAMILY. As you walk in the front door, the open floor plan invites entertaining. The kitchen, living and dining spaces include custom cabinetry, wood beams, and a stone fireplace. The first floor also includes a butler’s pantry, laundry room, home office, powder room, second bedroom and the primary suite. The third and fourth bedrooms are on the second floor with a den space, double vanity bathroom and two walk-in storage spaces. And let’s not forget to mention the spacious back and front porches along with the three bay garage! Browse our gallery to see this home.

