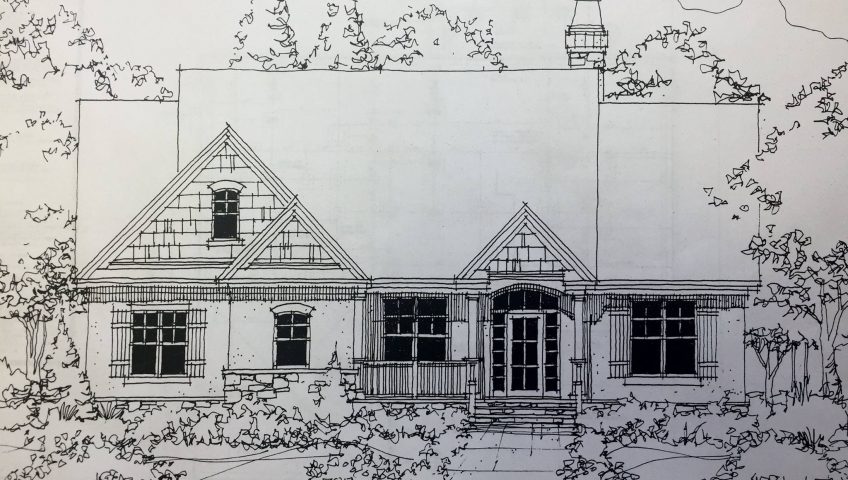
The Tanglewood, Forest City, North Carolina
DREAM. BUILD. LIVE. Follow the progress of this home and others by liking our Facebook Page, by following us
on Instagram @scihomes.dream.build.live or by visiting our website at www.smartconstructionhomes.com
“Form and function blend wonderfully together in this Arts-and-Crafts style house plan. A bold combination of exterior building materials elicits interest outside, while inside, a practical design creates space in the house plan’s economical floor plan. To maximize space, the foyer, great room, dining room, and kitchen are completely open to one another. A cathedral ceiling spans the great room and kitchen, expanding the rooms vertically. The bedrooms are split for ultimate master suite privacy, and a cathedral ceiling caps the master bedroom for an added sense of space. A bonus room, accessed near the master suite, offers options for storage and expansion. Two family bedrooms and a hall bath are located on the opposite side of the house plan.” – Donald A. Gardner Architects, Inc.
