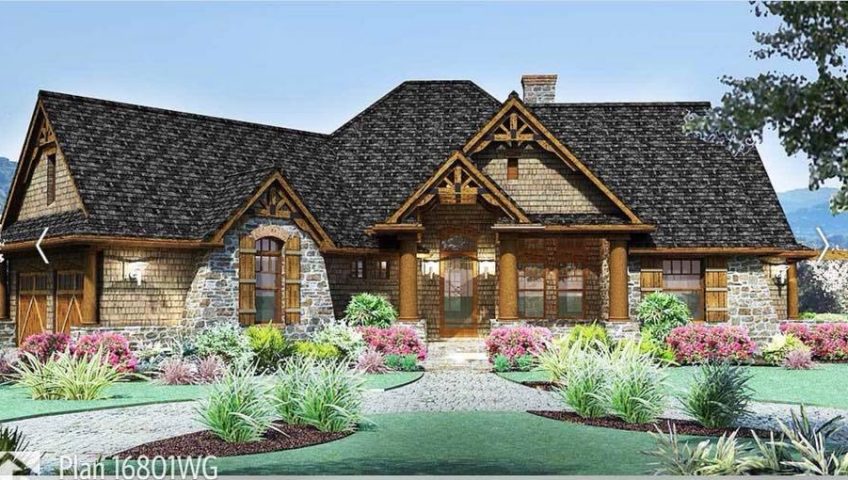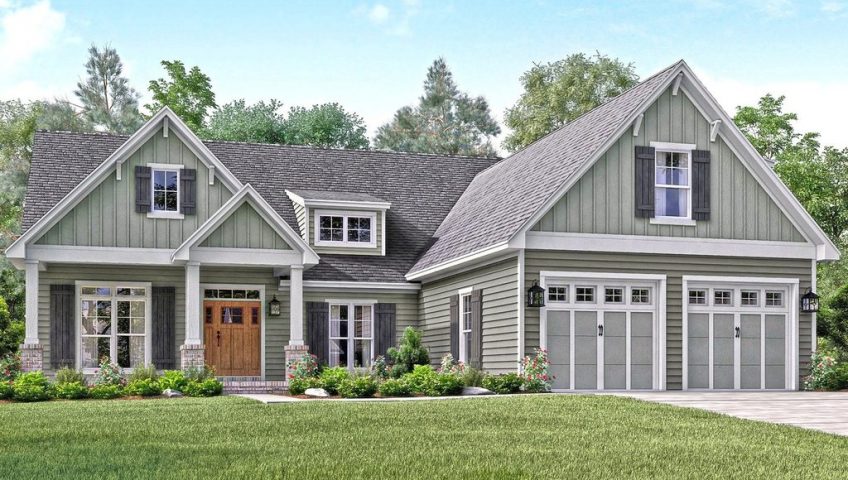
Craftsman-Mountain-Ranch, Grover, NC
NEW CUSTOM HOME STARTING SOON! Follow the progress of this project from Architectural Designs by liking our Facebook page. DREAM. BUILD. LIVE.
This 1,848 sq.ft., 3 bedroom, 2 bathroom craftsman-mountain-ranch offers the following amenities. We have modified the plan to meet our clients needs. About this house: This exciting house plan comes in two versions giving you more ways to enjoy the well-designed spaces. A 2-sided fireplace serves both the dining room and the family room. Columns set off the dining room from the foyer. The family room is open to the kitchen and nook and sports a double tray ceiling. Windows look out across the lanai. A built-in fireplace is featured on the back porch. The lanai offers more entertaining options. The master bedroom has a brightly lit sitting area. His and her closets plus a five fixture bath are nice touches. Two bedrooms are located across the home for privacy. A bonus room upstairs gives you room for expansion. – Architectural Designs

